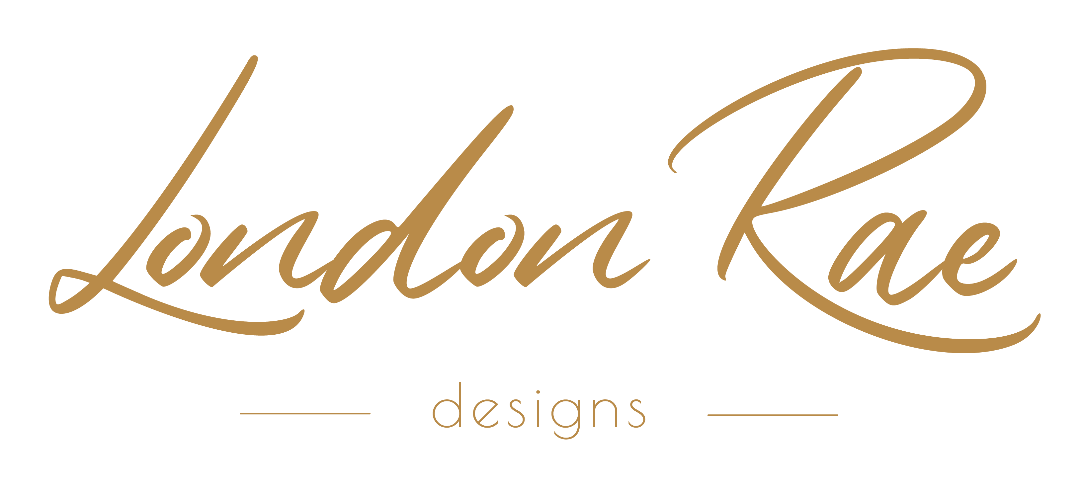
Industry Services
How We Can Help You…
Running your design business means your attention is constantly divided between clients, trades, and managing project timelines, leaving little time for detailed technical work. We provide behind-the-scenes support by creating professional floor plans and elevations, millwork and cabinetry packages, furniture layouts, mood boards, and high-quality 3D renders.
By supporting you with these essential project documents, we help you reclaim your time, strengthen your client experience, and focus on growing your business with confidence.
Floor Plans & Elevations
Outsourcing floor plans and elevations gives you more time to focus on your clients—finalizing finishes, refining details, and ensuring the overall design comes together seamlessly. I provide an expert second set of eyes to help optimize layouts, ensure accurate measurements, and confirm drawings meet code compliance. These documents can be used by you, your clients, and your trades throughout the project.
While elevations aren’t required for every space, they’re essential in key areas like kitchens, bathrooms, or custom millwork. These drawings not only help communicate the design clearly to your clients and trades but can also support more accurate quoting and bring confidence to your design presentations.
3D Renders
Thanks to HGTV and rising client expectations, 3D renders have become a key part of the design process—helping clients visualize the final space, feel confident in your vision, and approve designs more quickly.
While effective, high-quality renders are time-consuming and require up-to-date software skills. I take care of that for you. Just send over your materials and finishes, and I’ll deliver professional, polished visuals that bring your design to life.
White Renders
White renders are becoming an increasingly valuable tool in the design process. By removing materials, finishes, and textures, they allow clients to focus solely on the layout, flow, and overall composition of the space—without visual distractions.
While floor plans are essential, many clients struggle to fully visualize a space from a 2D drawing. A white render provides a clean, simplified 3D view that helps them understand the design more clearly and make faster, more confident decisions.
Inspiration, Mood Boards & Furniture Selections
Mood boards and furniture selections are essential for helping clients visualize how all the elements of a design come together. Using the products you’ve already selected, I create cohesive, visually organized boards that clearly communicate the overall design direction.
These boards serve as a valuable reference throughout the project—reinforcing decisions, reducing overwhelm, and keeping everyone aligned. It’s a simple, effective way to present your ideas with clarity while freeing up your time to focus on your clients and projects.
Love Your Home Again
Contact us to start the process!













